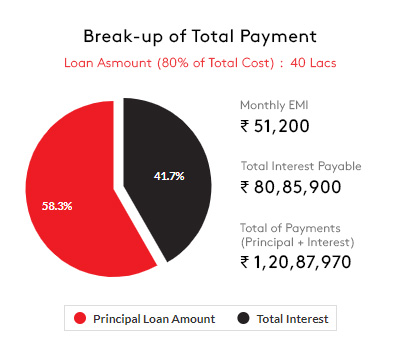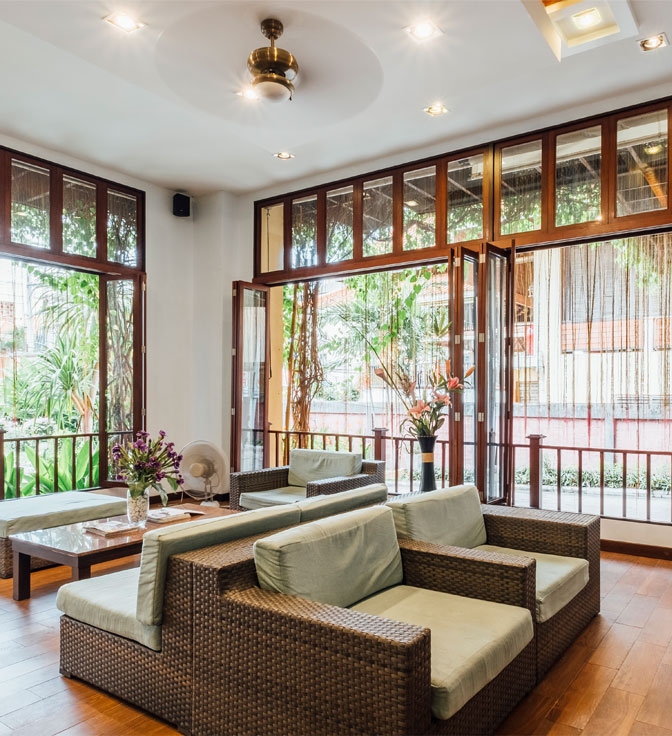
Offering the most Premium Flats in Pune, Verde Residence Collection overlooks 200 acres of lush stud farms, where Air, Light, and Water will be abundantly present. Verde is one of the most premium residential projects in Pune where you will be one with the elements and can let your mind roam free in a world extraordinary. Strategically located in the upscale area of Kalyani Nager Verde brings a new class of Luxury Homes in Pune to your doorstep.



Top Builders in Pune - ABIL ABIL GROUP- one of the top builders in Pune, Believe in constantly reinventing the luxury real estate sector in Pune to overcome the challenges of a dynamic business environment, and ensure sustainable expansion, excellence, inclusion, equality, and efficiency of our core values. ABIL Group's expertise and experience have paved our way in successfully delivering many luxury residential, commercial,&nbs....
Read More Brokerage Free
Brokerage Free